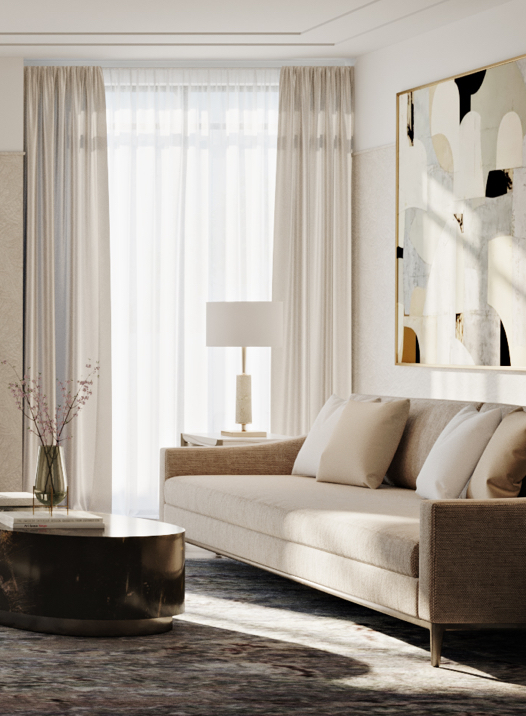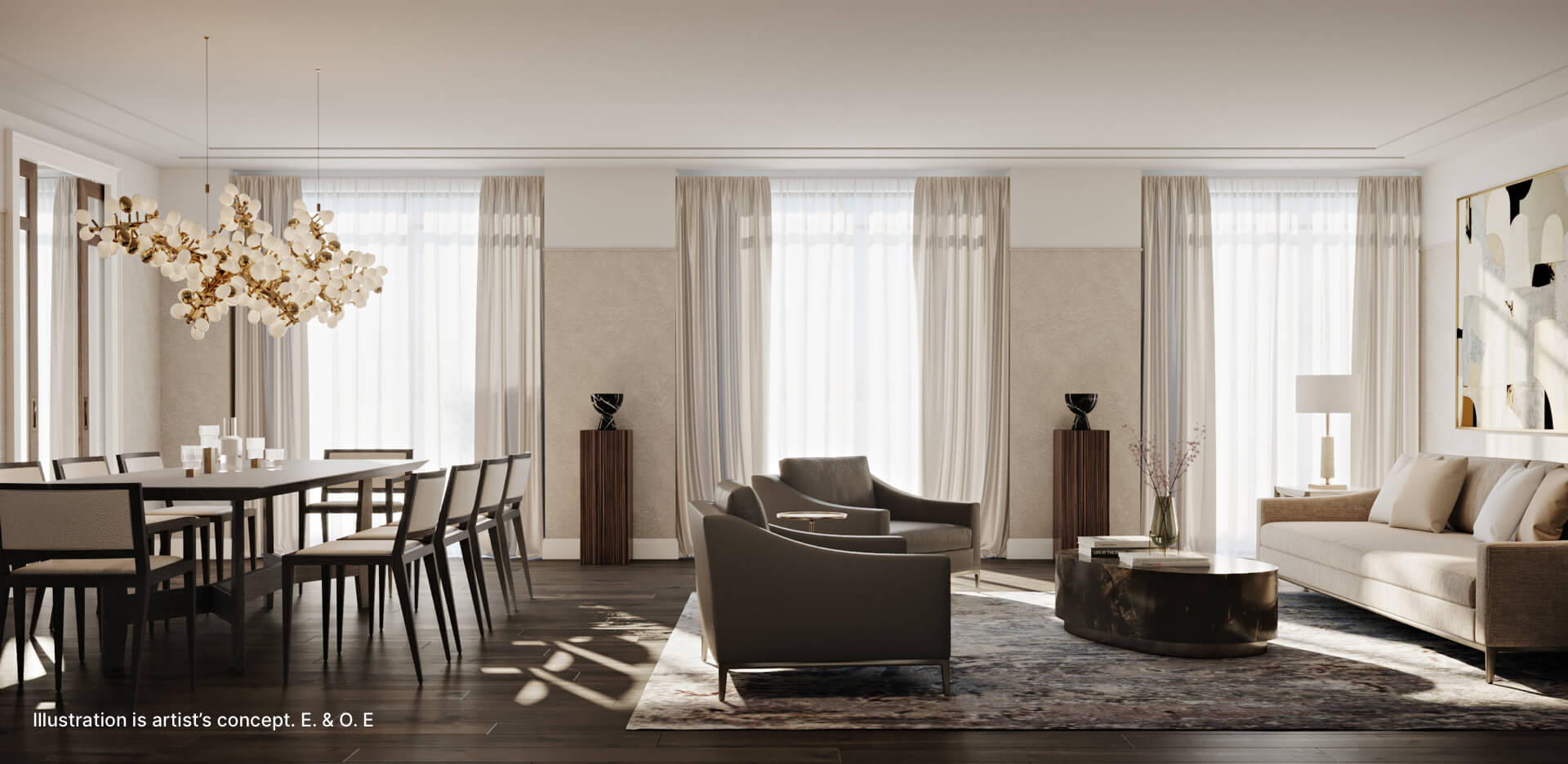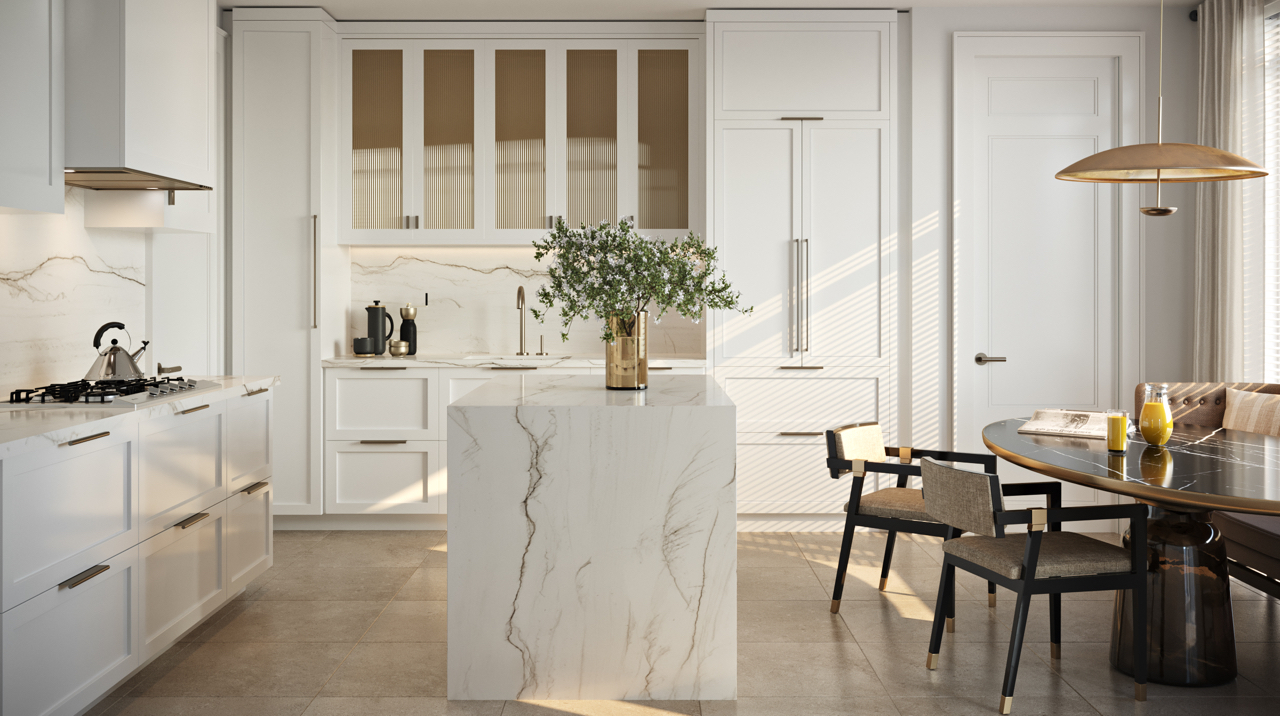
SUITES
Home is place defined by the heart of its people. A space to come together, to live, to love, to make memories and celebrate the beauty of life all around.

SUITE FINISHES
- 2 separate entry lobbies each with concierge desk
- Separate North and South dual elevator banks, programmable for holiday mode
- Laminate balcony glass**
- Amenities Include:
- Lounge areas and meeting room at each entry lobby
- Parcel delivery room
- Ground floor fitness facility with washrooms and lounge
- Second floor terrace including BBQ areas and gazebo
- Rooftop outdoor swimming pool and exterior lounging areas
- Rooftop hotel fitness facility access and indoor lounge area
- Lower level indoor swimming pool with hot tub, wet and dry steam room, massage room, change rooms, and lounge areas
- Shared visitors parking
- Approximately 8’ to 9’6” high ceilings in all main living areas** ***
- Smooth and painted concrete ceilings* **
- Exterior glass sliding doors**
- Solid core entry door with hardware and security viewer
- Painted baseboards
- Individually controlled heating and air-conditioning equipment in heat pump unit in each unit or Variable Refrigerant Flow in-suite heating & cooling systems with individually controlled zones**
- High performance laminate flooring or high performance engineered hardwood in den, living rooms, dining rooms, bedrooms, and halls* **
- Mirrored sliding doors or hinged doors on closets**
- In-suite smoke & heat detector with strobe
- In-suite carbon monoxide detector
- In-suite emergency speaker
- Laundry with stacked, or side by side washer/dryer**
- White Ceramic flooring in laundry area
- Interior walls painted off-white quality latex
- Choice of high-performance laminate or high performance engineered flooring, porcelain or ceramic tile flooring
- Choice of designer series kitchen cabinetry
- Designer selected plumbing fixtures
- Granite countertop
- Choice of ceramic or porcelain tile backsplash
- Stainless steel double basin or two sink(s) with single lever faucet and pullout vegetable spray**
- Ceiling mounted track lighting fixture
- Energy Star appliances with holiday mode**
- Choice of porcelain or ceramic tile flooring
- Choice of porcelain or ceramic wall tile to coordinate with floor tile in shower or where tub/shower combined
- Vanity with marble countertop, undermount sink and designer fixtures
- Safety pressure-balancing valve in tub/shower
- 5’ soaker tub or shower with glass panel with chrome faucets**
- Designer selected bathroom mirrors
- Designer selected plumbing fixtures
- Energy recovery ventilator
- Entry privacy lock
- Choice of porcelain or ceramic tile flooring
- Vanity with laminate countertop, undermount sink and designer fixtures
- Safety pressure-balancing valve in tub/shower
- 5’ tub or shower with glass panel and chrome faucets**
- Designer bathroom light fixtures
- Designer selected bathroom mirrors
- Designer selected plumbing fixtures
- Choice of porcelain or ceramic wall tile to coordinate with floor tile in shower or where tub/ shower combined**
- Entry privacy lock
- Rough-in ceiling light outlet in dining room**
- Lighting fixture in bathroom(s)
- Lighting fixture in hallway*
- Cable television outlets in den, living room and master bedroom*
- Telephone outlets in living room and master bedroom*
- Service panel with circuit breaker
- Fibre optics run to suites for future connections
- Two entry lobbies with 24-hour Concierge each
- Closed circuit camera monitoring throughout
- Electronic communication system in lobby vestibule permitting visitors to communicate with suite from building entrances
- Duress system in parking garage
- Barrier garage entry
- Energy Star® appliances
- Energy efficient light fixtures
- Individually sub-metered suite electricity, gas, and water
- Adherence to Toronto Tier 1 Green Standards
- Please see provisions in Schedule A relating to Purchaser’s rights to select finishes and Vendor’s rights to install substitute materials and finishes
- Please see Schedule C for specific suite standard finishes
*If applicable
**As per plan
***Except bathrooms, laundry, bulkheads and drop ceilings for mechanical systems, as required
(1) The Vendor shall have the right to make alterations to the selection and specifications relating to Energy Efficient Features
Dated: August 18th, 2020

