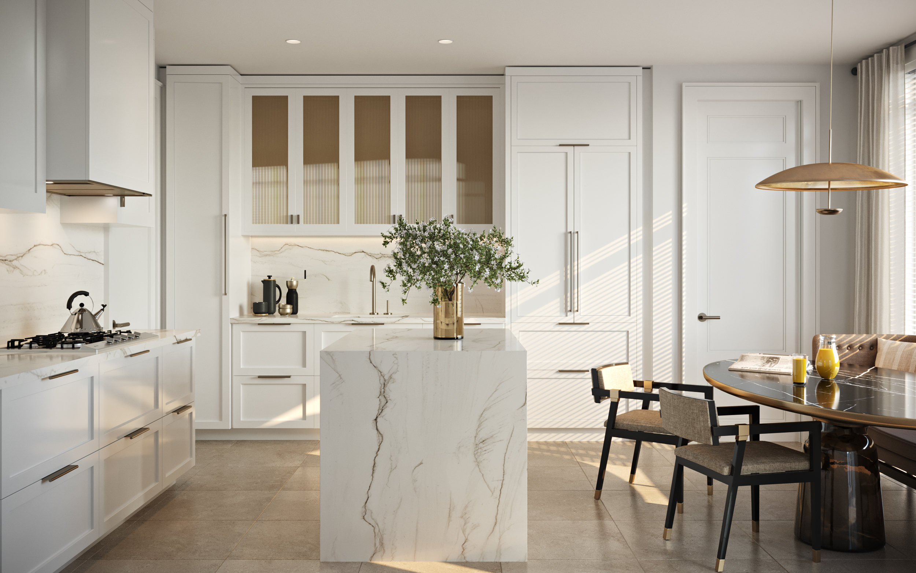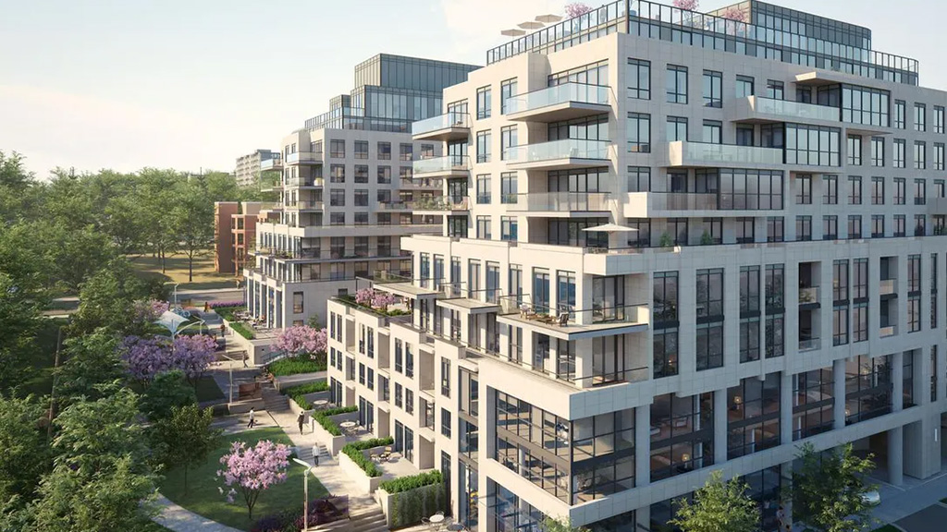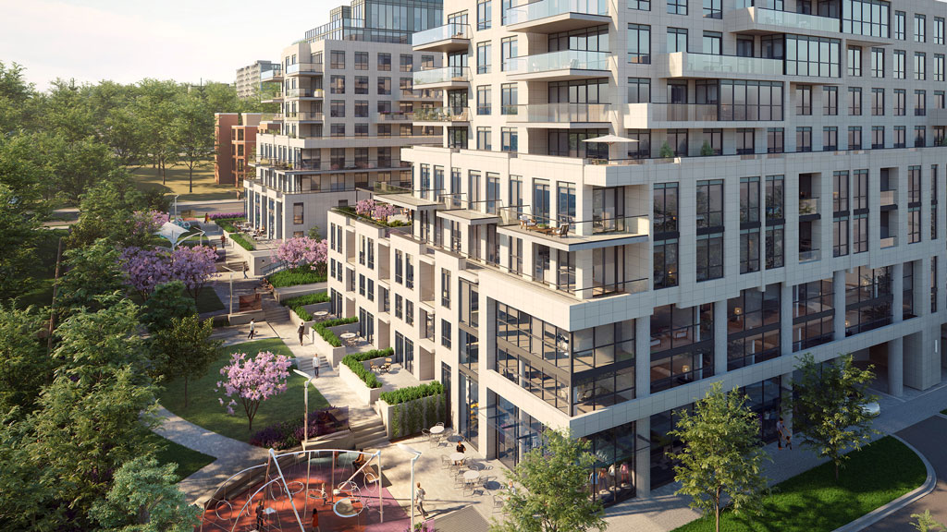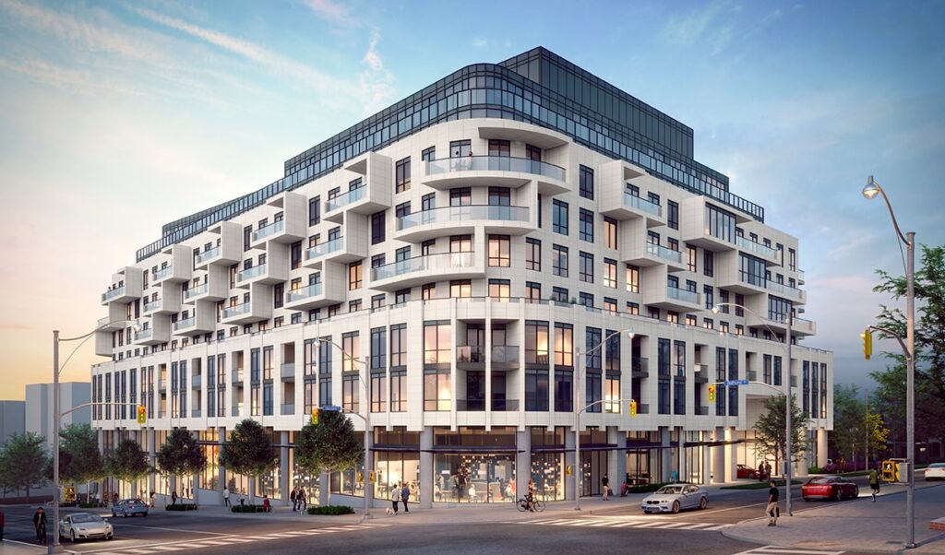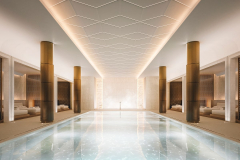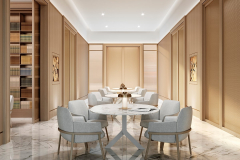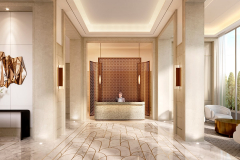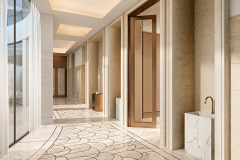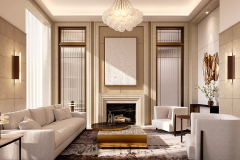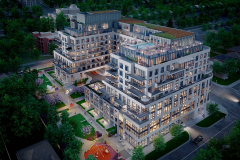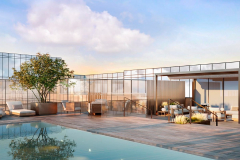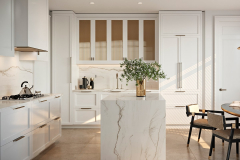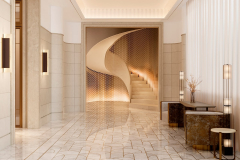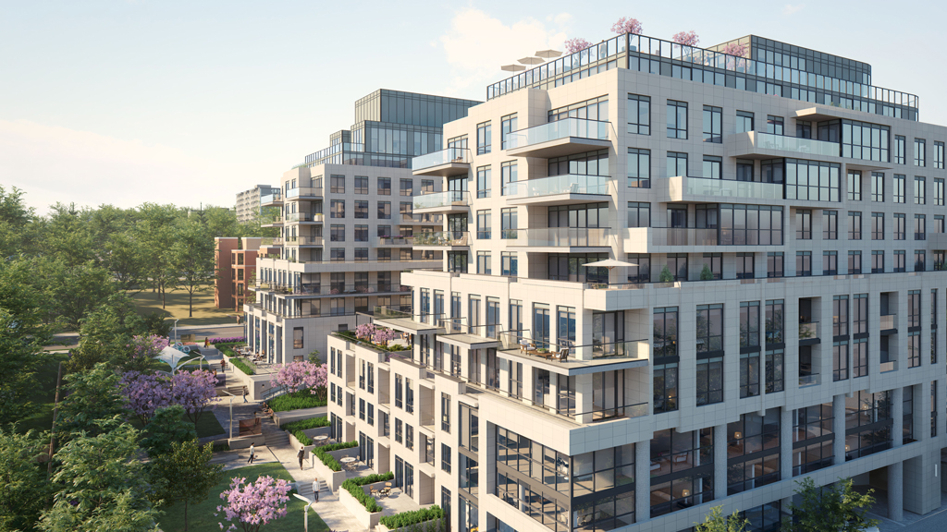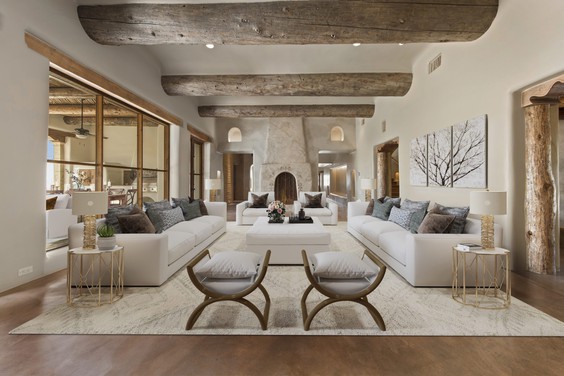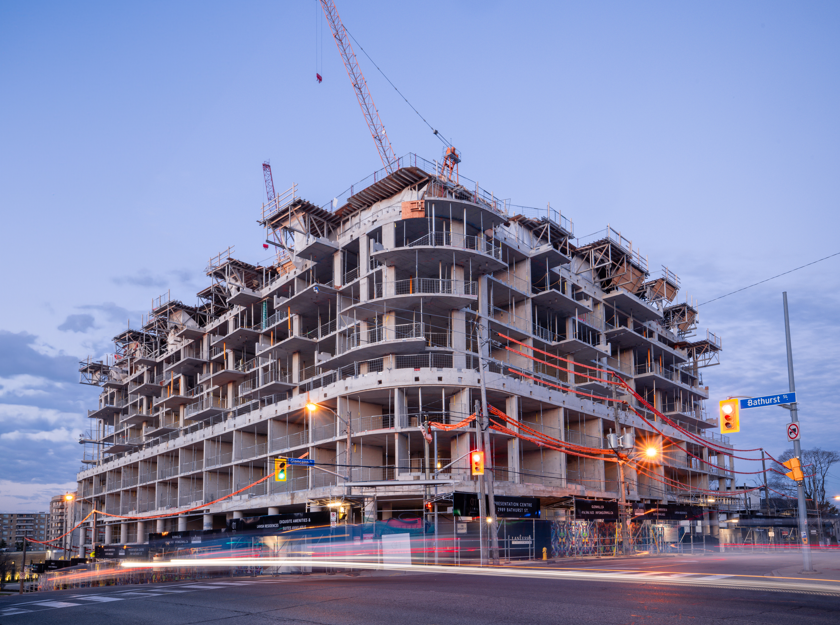
On Friday, June 7, Lanterra Developments hosted a Topping Off ceremony for its Glenhill Condominiums now under construction at 2788 Bathurst St. Occupancy is scheduled for early 2025.
Glenhill Condominiums celebrates construction milestone at a special “topping off” ceremony
Almost as established as Toronto’s Bathurst and Glencairn neighbourhood are the families who live there, and Lanterra Developments is capitalizing on that with Glenhill Condominiums.
“There’s a more mature clientele looking to downsize from larger properties in the neighbourhood. They’re people who have lived here for quite a while and they’re looking to stay in the neighbourhood, but to downsize,” Andy Ramroop, Glenhill’s site supervisor.
“They’re still looking to maintain very good quality for the standard of a project, or building, they want to live in.”
Earlier this month, Lanterra hosted a “topping off” ceremony for its buyers, the milestone event marks “the culmination of dedication, innovation and collective achievement” as it reached the building’s top level of construction.
Glenhill caters to the needs of residents who already live in the area, some who have spent decades in this quaint neighbourhood.
The boutique-style building rises only 9 storeys and is home to 127 suites ranging from 800 to more than 5,000 sq. ft. with prices ranging from $1.4 million to $7 million.
The project will also feature a 23-room boutique hotel ranging from 500 to 1,000 sq. ft., to be called the Glenhill Hotel, as Lanterra notes there is a need for overnight accommodation in the area.
Glenhill Condos will have two pools — one indoors, the other outdoors — as well as two gyms and a yoga studio. There will also be a large party room that can accommodate an array of events, and an internal kitchen to service residents.
“These units were designed, specifically from the inception of the project, to be large units,” Ramroop said, noting there’s even been one buyer who bought two units and combined them into a larger suite.
“The size of the units are especially larger than what you find in most of Toronto, and that’s why a lot of downsizers are geared towards this project.”
Mark Cohen, managing partner at The Condo Store Marketing Systems says the Bathurst-Glencairn neighbourhood is one of the city’s preeminent postal codes because of how quickly homes appreciate there.
“There are probably more wartime bungalows that have been knocked down and built into 3,000 to 4,000 sq. ft homes than anywhere else in the city,” he said. “The resale value of detached housing in any specific location is generally the truest test of the value of a place to live.
“Glenhill is in an area surrounded by an abundance of new homes that are three, four, $5 million, and that bodes well for values, whether for end users or investors.”
Bathurst Street is also one of Toronto’s most important corridors for new home construction. From Lake Ontario to beyond Richmond Hill, the street’s importance is second to perhaps only Yonge Street.
But Bathurst-Glencairn is also amenity rich in its own right. It has easy access to countless coffee shops, restaurants, and there’s even a Pusateri’s where locals can buy fine foods.
Ramroop says its accessibility is what makes it attractive to all Torontonians.
“You have access to the 401, the Allen Expressway, Yorkdale is just a stone’s throw away,” he said. “The TTC is right there, so you can get downtown in 15 minutes, but live in an area that doesn’t have all the hustle and bustle.”
Source : www.torontosun.com

